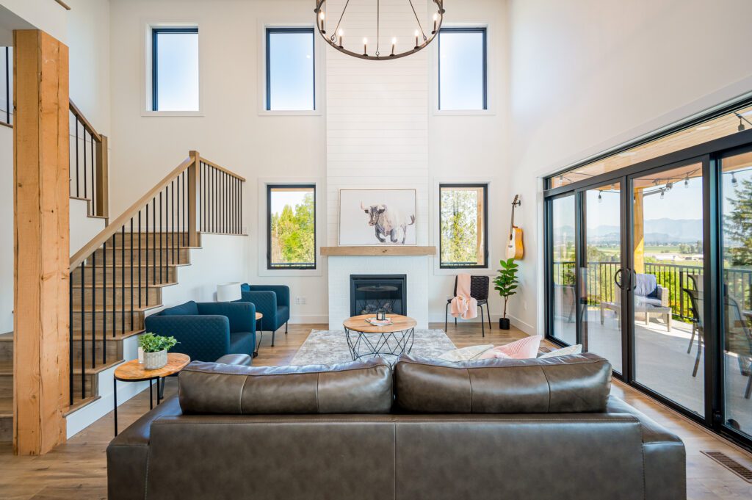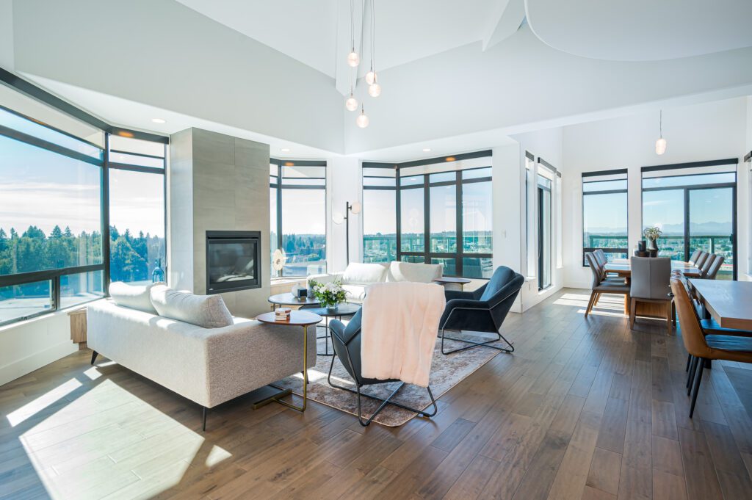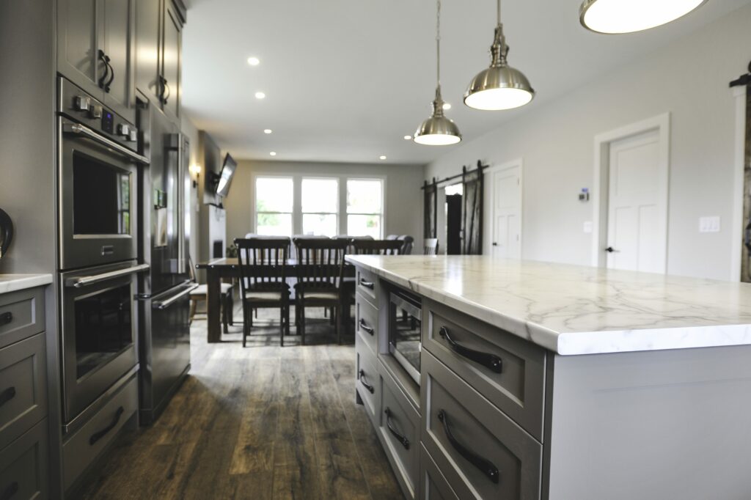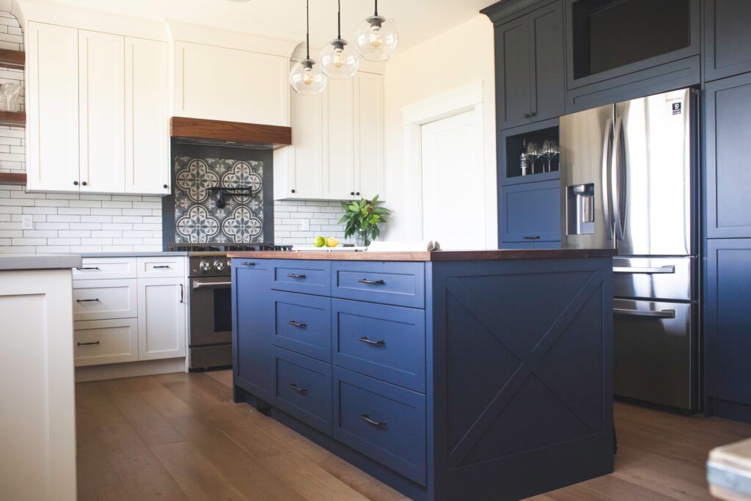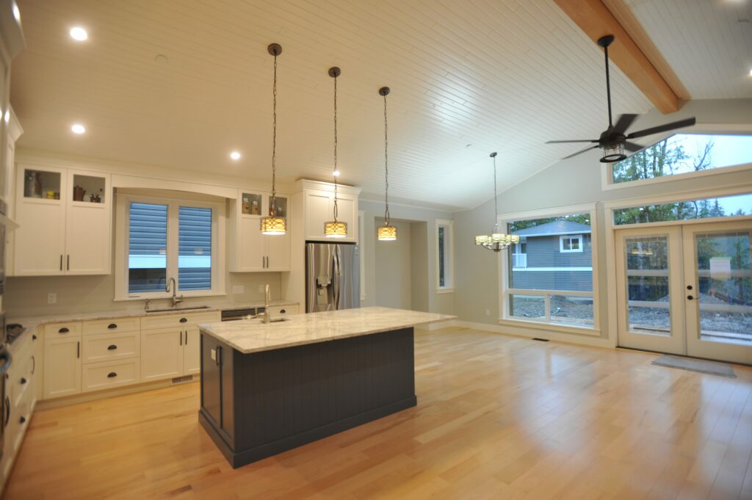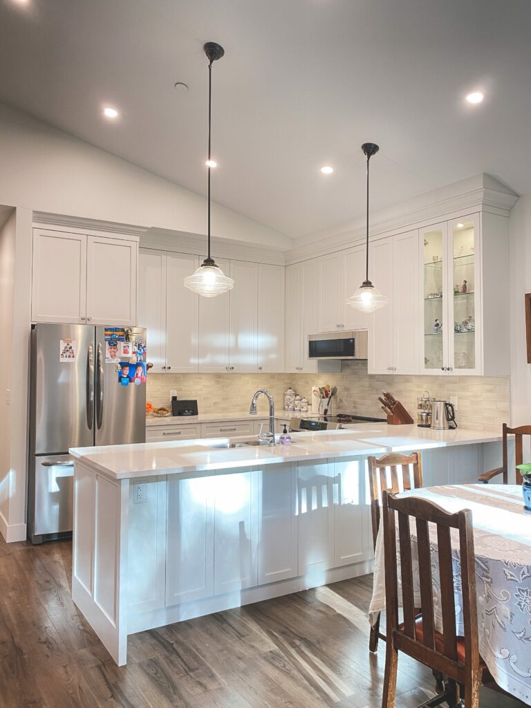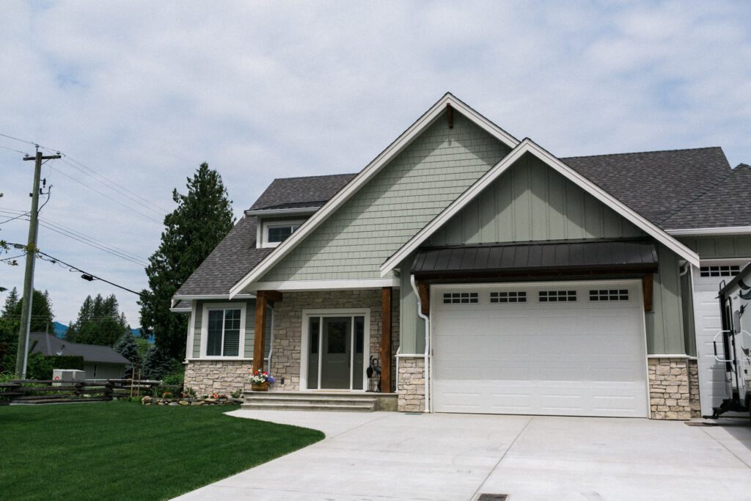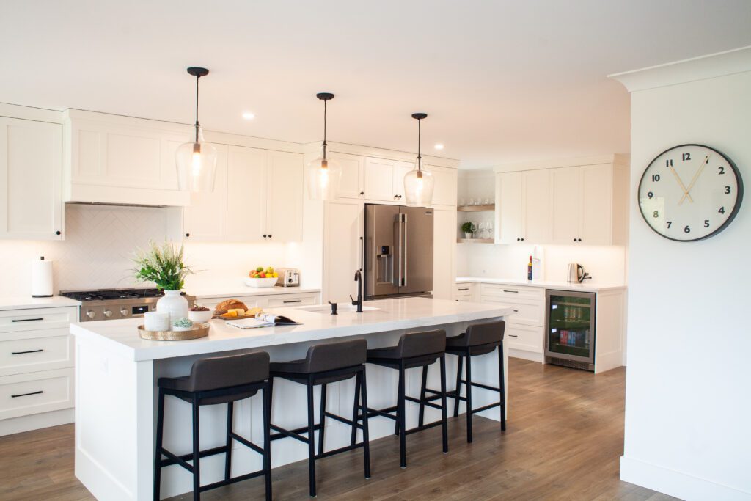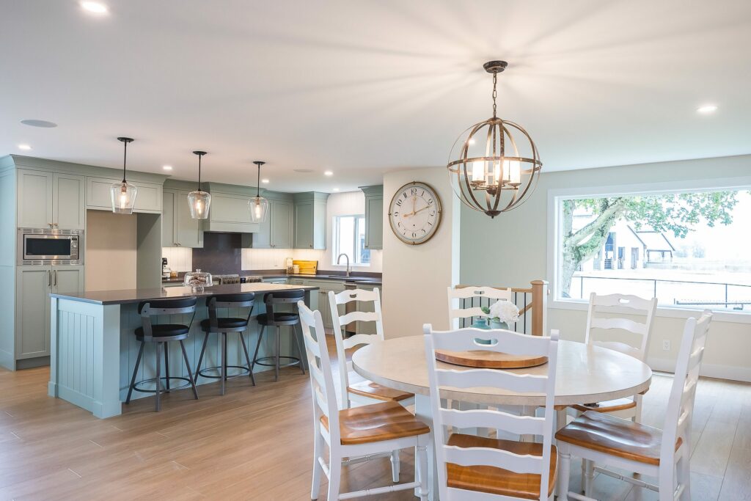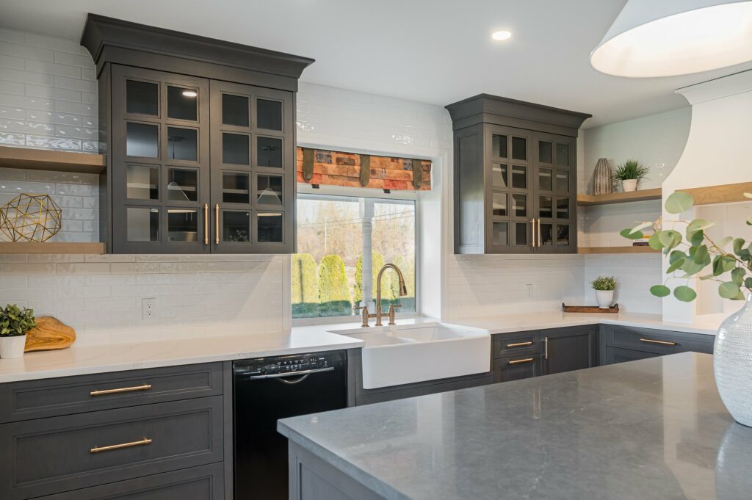Our clients loved the location of their suburban mid-century modern home but found its 1970s-era floor plan didn’t meet the needs of their family. We created a fully open-concept living, dining and dream kitchen space that brings natural light into the home from all sides.
The best use of space in this home is the complete reconfiguration of the kitchen, dining and living spaces to an open floor plan that’s perfect for entertaining and watching the football game from the kitchen.
Removing the original interior walls and entrance pony wall created a large, open space with entertainment features that flow from one area to the next and seamlessly integrates the home’s existing varying main floor elevations.
Upstairs, new layouts for the ensuite and main bathrooms created functional, elegant spaces. Attic access is cleverly disguised with a framed painting serving as a door. In the home office space, a custom built-in desk adds style and functionality.
This project is full of wow factor, from the integrated appliances, oversized apron sink and matte-and-gloss subway tile backsplash in the kitchen, to the chevron-patterned oak flooring, to the bold powder room wallpaper and brass fixtures, to the marble tile in the entry. This home boasts high-quality finishes and features throughout.
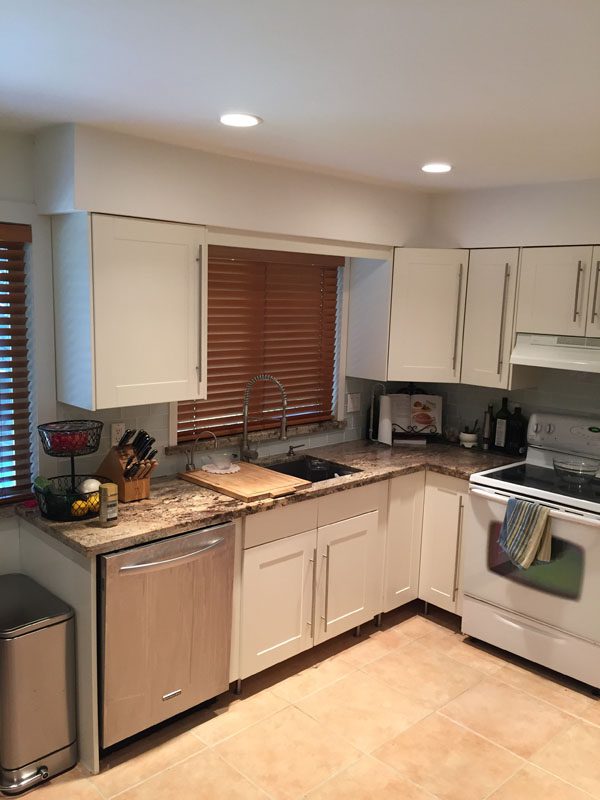
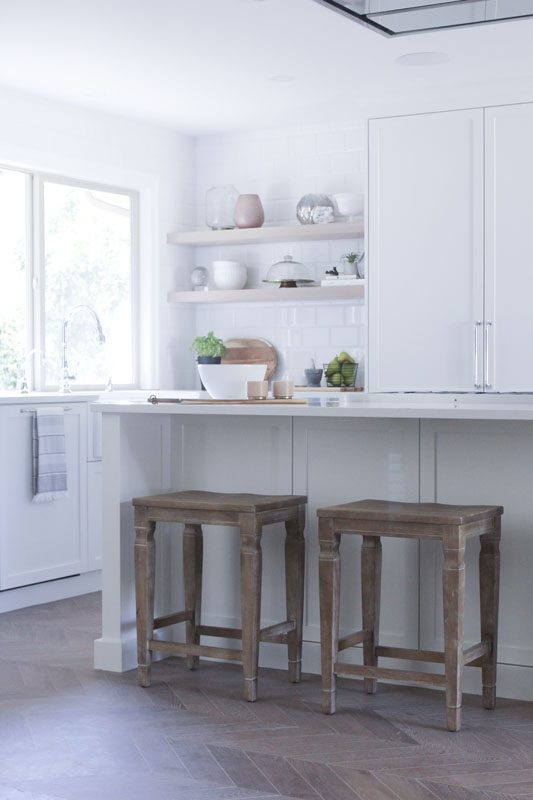
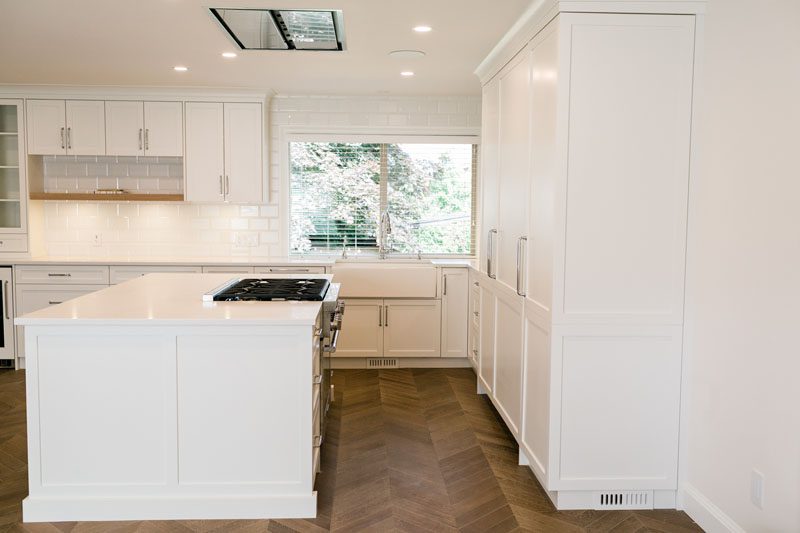
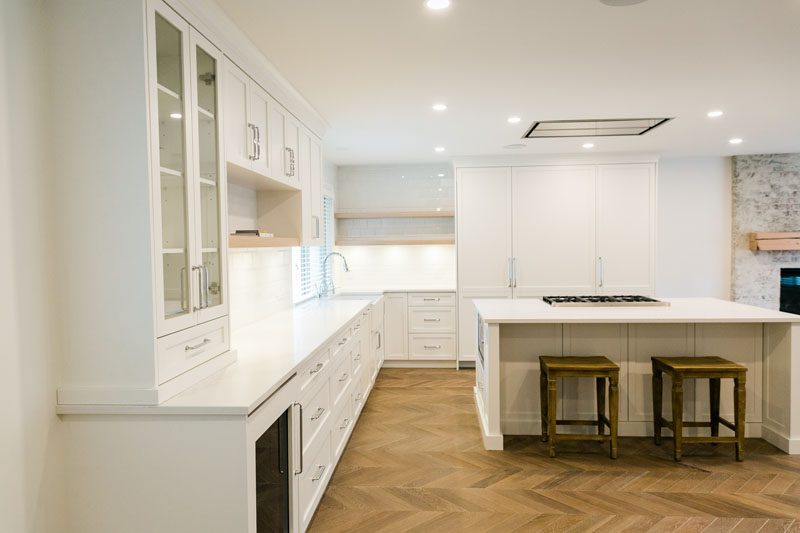
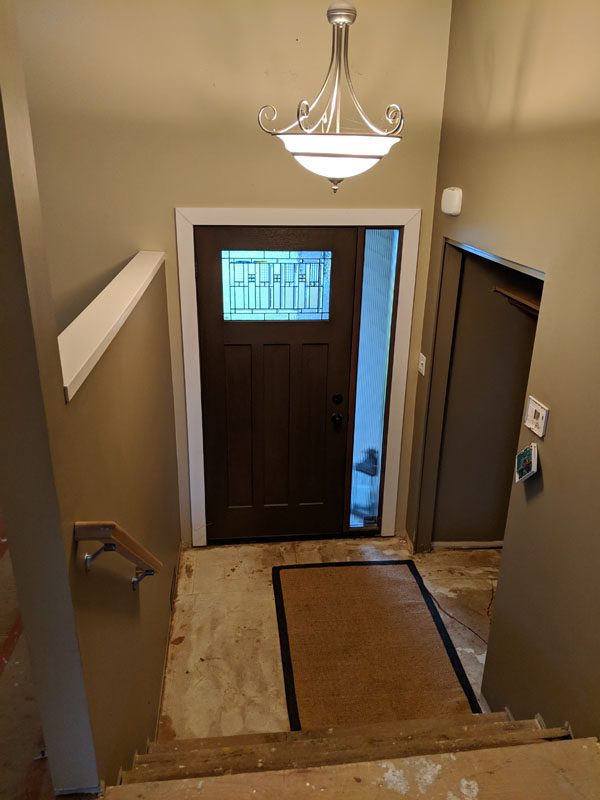
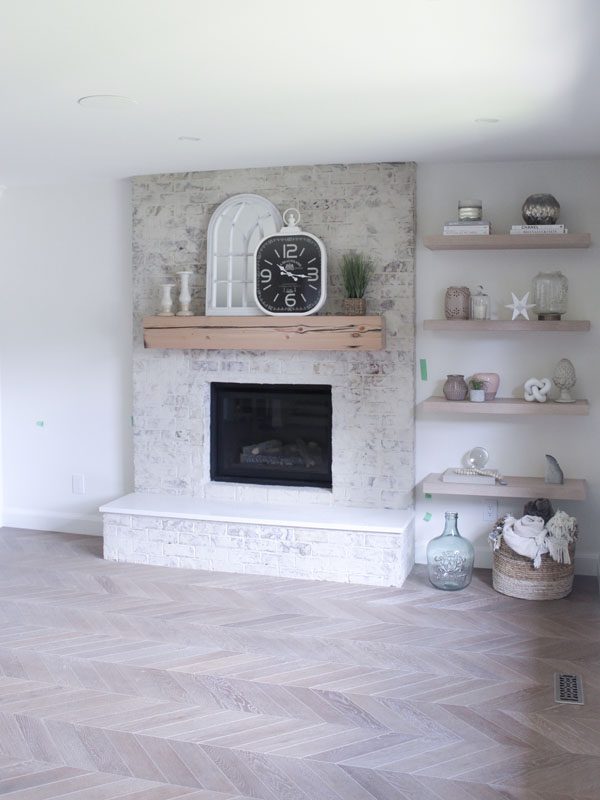
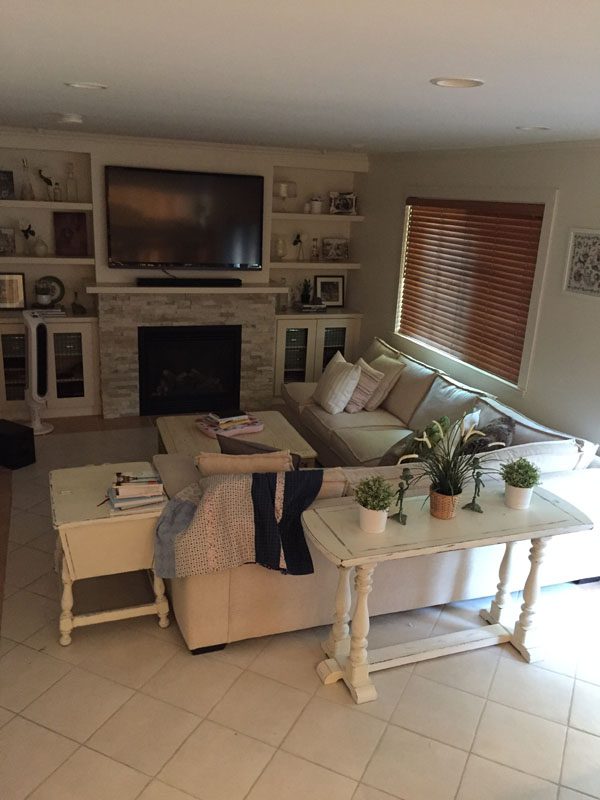
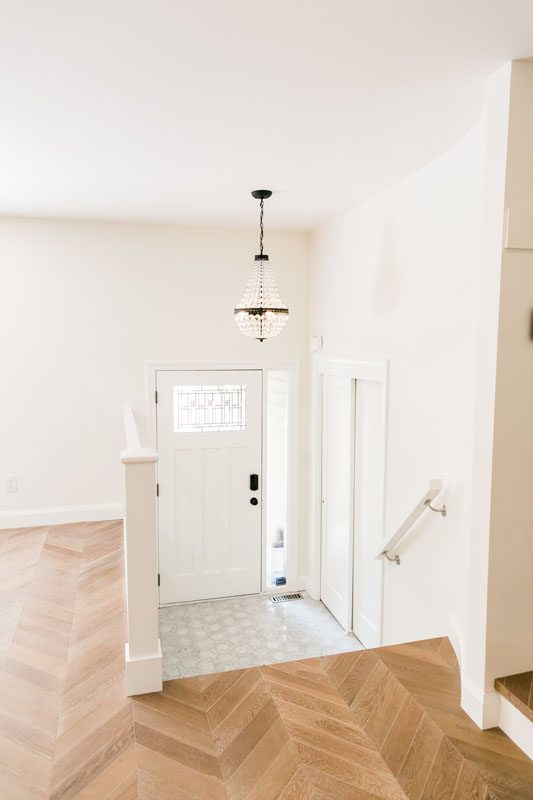
OTHER PROJECTS
Let’s talk about your home
Book your free initial consultation today — the coffee will be here when you arrive.
